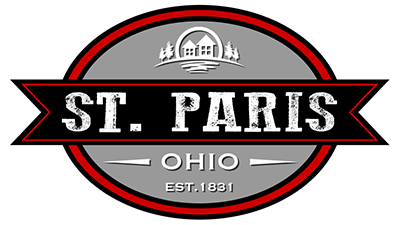
The Village of St. Paris Planning Commission holds regularly scheduled monthly meetings at 7:30 P.M. the first Thursday of each month. The meetings are held at the Village of St. Paris Municipal Building located at 135 West Main Street.
The St Paris Planning and Zoning Department works to enhance the quality of life for St. Paris citizens by providing services that encourage quality growth, development, and redevelopment in all areas within the village and its extraterritorial jurisdiction. The department accomplishes this through concentrated efforts related to short and long range planning principles, land use controls, and development review practices.
It is the goal of the St. Paris Ohio Planning and Zoning Board to allow the citizens to assist in the vision and direction of the community’s future. This includes what St. Paris will look like, where things will be located, how it will function, and when and where changes will take place.
Planning Commission Members: Alan Bollinger, Karl Zerkle, Terry Ervin, Anastatia James and Susan Prince.
Board of Zoning Appeals Members: Ron Barnhart, Nick Guidera, Scott Massie, Jeff Borroughs and Darlene Hoyt-Monbeck.
The department oversees:
- Building and Zoning Permits
- Zoning Verification
- Planning
- Property Maintenance
- Code Enforcement
- Comprehensive Planning
- GIS Mapping
- Demographics
Planning and zoning is not intended to be self-correcting or reactive, but rather it should be a successive cycle of planned strategies which are continuously analyzed and evaluated. As a result of these evaluations actions are formulated and implemented to further the goals of the community.
In order for St. Paris Planning and Zoning to be effective, policies must be constantly analyzed, monitored and revised to adjust to an ever-changing environment.
In St. Paris, planning and zoning is a multi-step process that includes identifying problems or goals, analyzing the existing conditions, developing a process to achieve the desired results, evaluating possible consequences of the process, monitoring its progress and constantly making adjustments to current policies. The most well thought-out plans are worthless without realistic goals and means of achieving them.
Critical components of successful planning and zoning include setting reasonable objectives, designing ways to accomplish them and successful implementation of the plan.
Below are downloadable PDFs of all Zoning & Planning Documents.
ZONING & PLANNING DOCUMENTS
Zoning Ordinance of St. Paris
Zoning Application
Zoning Map
Official Zoning Schedule
St Paris-5 Year Paving Plan-Updated March 2021
ZONING PERMITS
The following list is designed as a guide only. Not all situations are described here. Contact the Municipal Building at 663-4329 with any questions.
Locating your property pins, so that you know the exact location of your property lines, is the first step to getting a zoning permit.
ZONING PERMIT REQUIRED FOR THE FOLLOWING:
- New Construction
- Building Additions
- All Fences and Walls
- Decks
- Permanent Pools
- Signs larger than 6 sq. ft. of advertising (counting both sides)
- Garage and Carports
- Demolition
NO ZONING PERMITS ARE REQUIRED FOR THE FOLLOWING:
- Portable storage building measuring 120 sq. ft. or less
- Sidewalks & Driveways
- Painting, Spouting & Siding
- Remodeling that doesn’t change the footprint
- Portable pools set up from April 1-October 31
- Signs with less than 6 sq. ft. of advertising (counting both sides)
